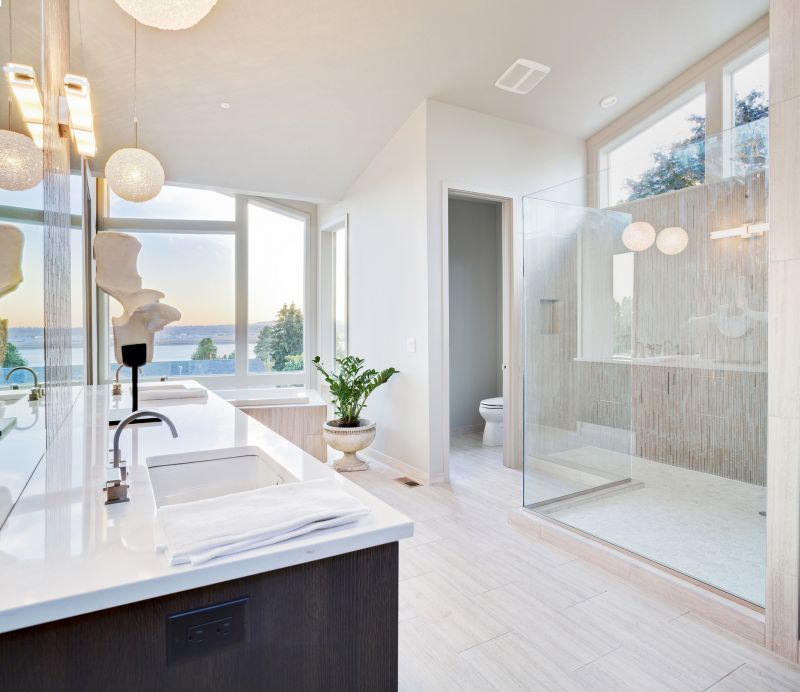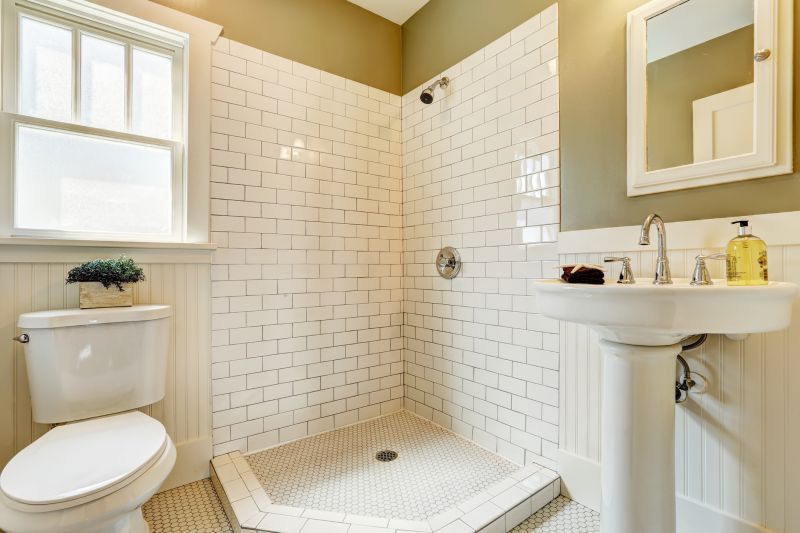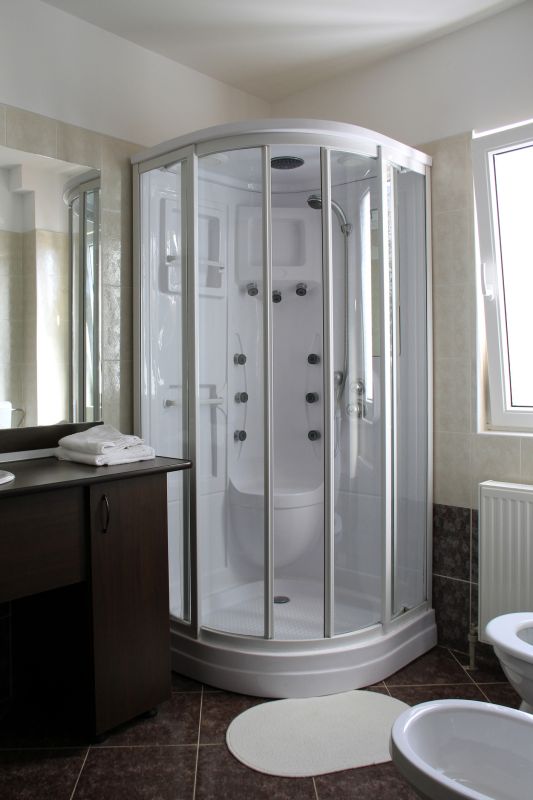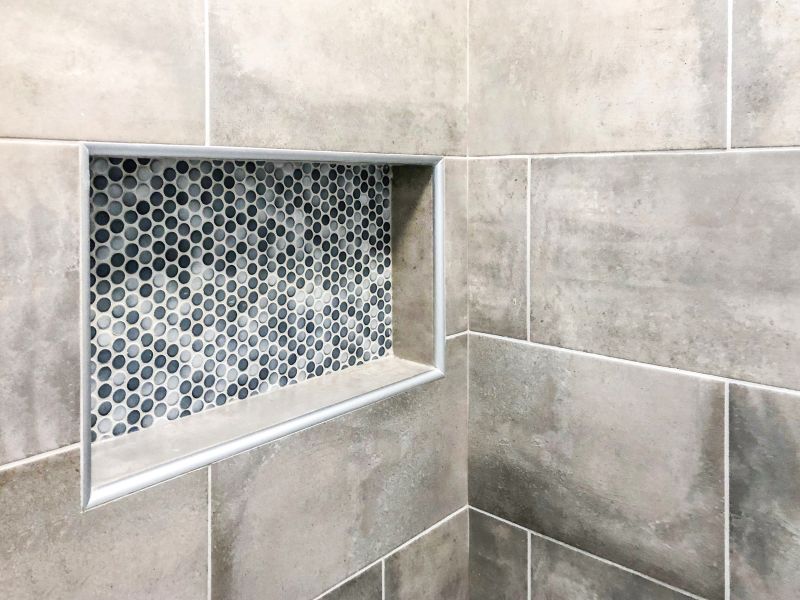Design Tips for Small Bathroom Shower Spaces
Corner showers are popular in small bathrooms because they make efficient use of space. They often feature a quadrant or L-shape design, allowing for more room in the remaining bathroom area. These layouts are ideal for maximizing functionality without sacrificing style.
Walk-in showers provide a sleek, modern look and can create the illusion of more space. They typically feature frameless glass and minimalistic fixtures, making the bathroom appear larger and more open. Accessibility is also enhanced with fewer barriers.

A glass enclosure can visually expand a small shower space, creating an open and airy atmosphere. Clear glass allows light to flow freely, making the bathroom feel larger.

Utilizing corner shelves within small showers maximizes storage without encroaching on space. This layout keeps essentials accessible while maintaining a clean look.

Neo-angle showers fit neatly into corner spaces, offering a stylish solution that saves room. They often feature multiple glass panels and a pivot door for easy access.

Incorporating a built-in niche provides convenient storage for toiletries. This design element helps keep the shower area organized and clutter-free.
| Shower Layout Type | Key Features |
|---|---|
| Corner Shower | Maximizes corner space, often with quadrant or L-shape, suitable for small bathrooms. |
| Walk-In Shower | Open design with frameless glass, enhances the sense of space and accessibility. |
| Neo-Angle Shower | Fits into corner with multiple glass panels, combines style and space efficiency. |
| Shower with Niche | Built-in storage for toiletries, maintains clean aesthetic. |
| Glass Enclosure | Creates a sense of openness, reflects light, and visually enlarges the space. |
| Shower with Bench | Provides seating within the shower, useful for comfort and accessibility. |
| Sliding Door Shower | Space-saving door mechanism, ideal for narrow bathrooms. |
| Wet Room Style | Seamless design with waterproof flooring, offers modern minimalism. |
Effective small bathroom shower layouts balance space-saving features with aesthetic appeal. Incorporating elements like frameless glass, built-in storage, and smart door mechanisms can significantly enhance the functionality of limited areas. The choice of layout often depends on the bathroom's shape, existing plumbing, and user preferences. By selecting designs that emphasize openness and simplicity, small bathrooms can achieve a spacious feel despite their compact size.
Innovative ideas such as curved glass enclosures or multi-functional fixtures can optimize small shower spaces. Additionally, integrating shower doors that slide or fold can save space and improve accessibility. Proper planning and creative use of materials are essential for transforming small bathrooms into functional, attractive areas that meet the needs of users while maintaining a sleek appearance.


